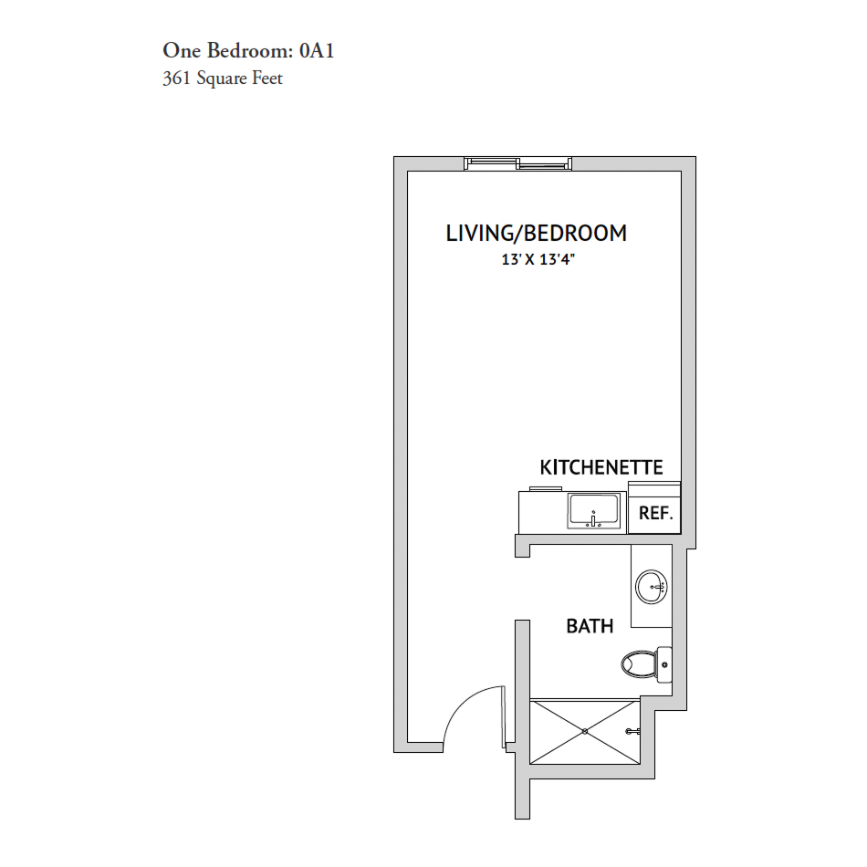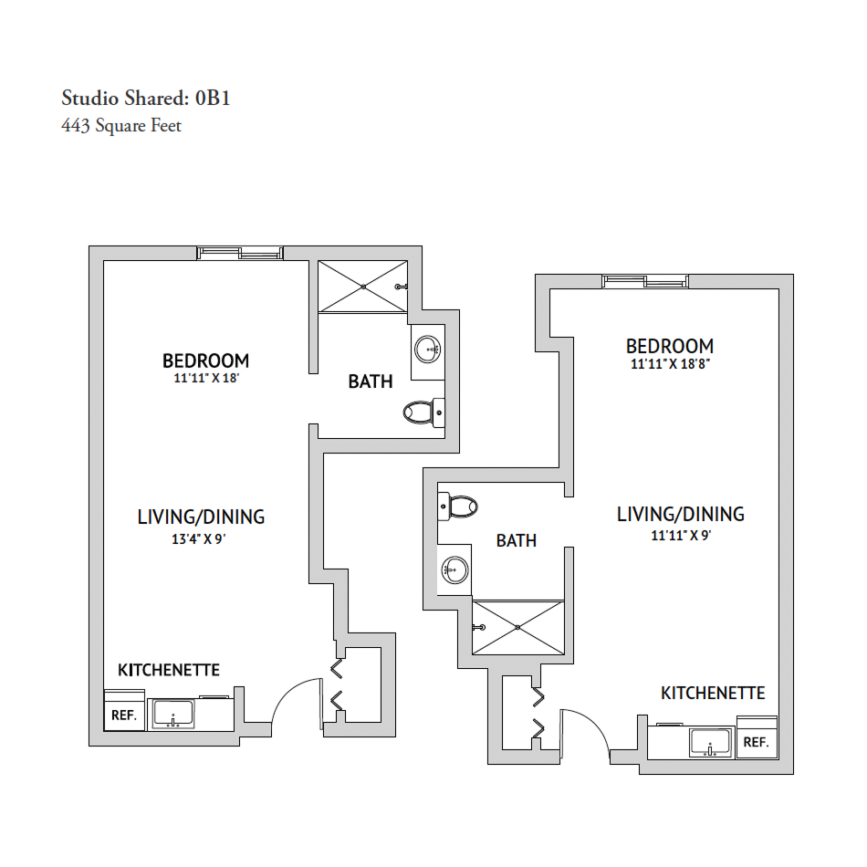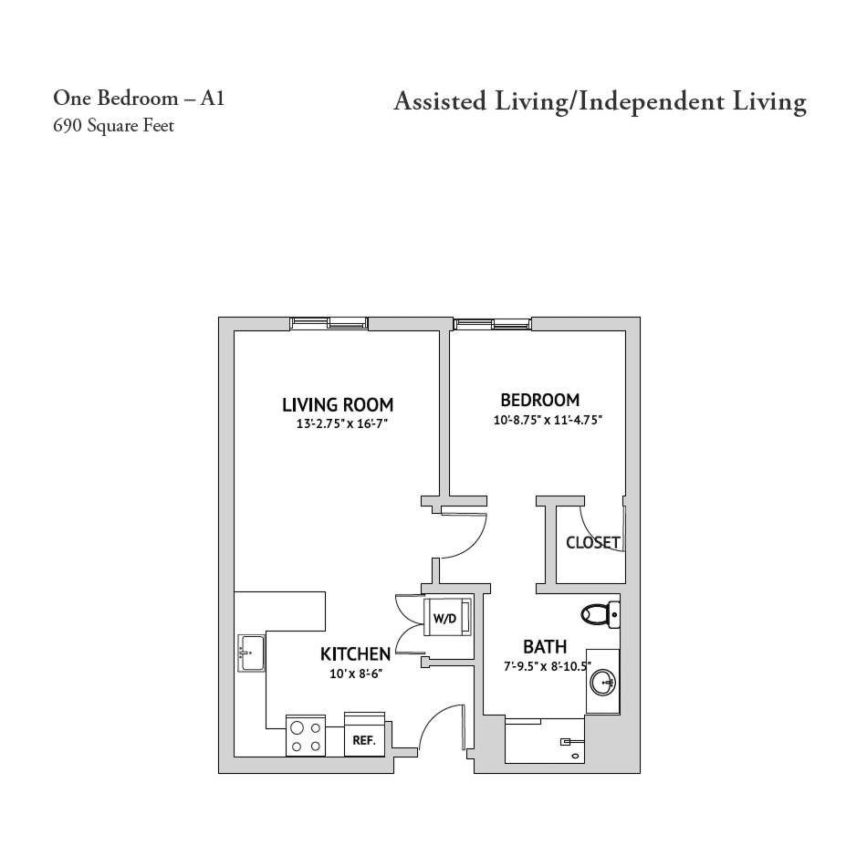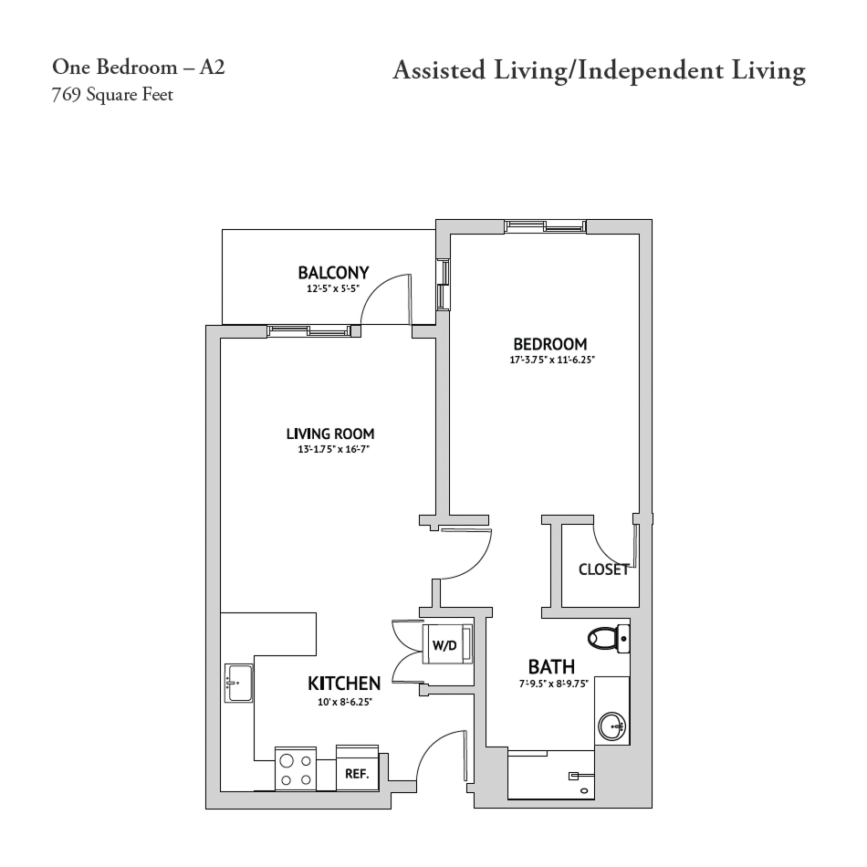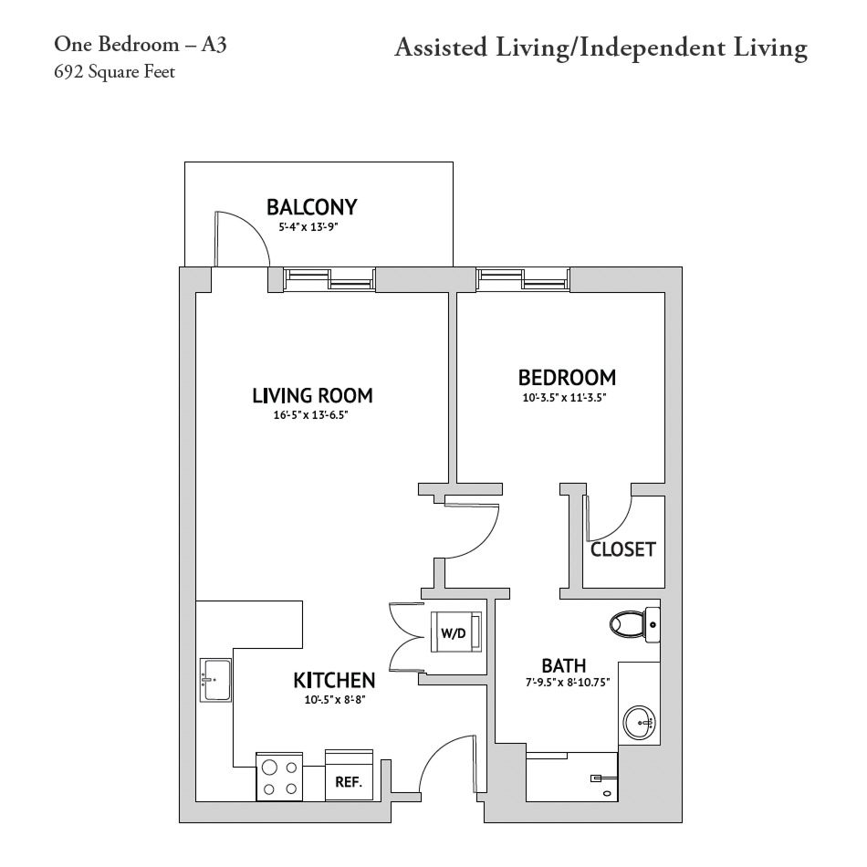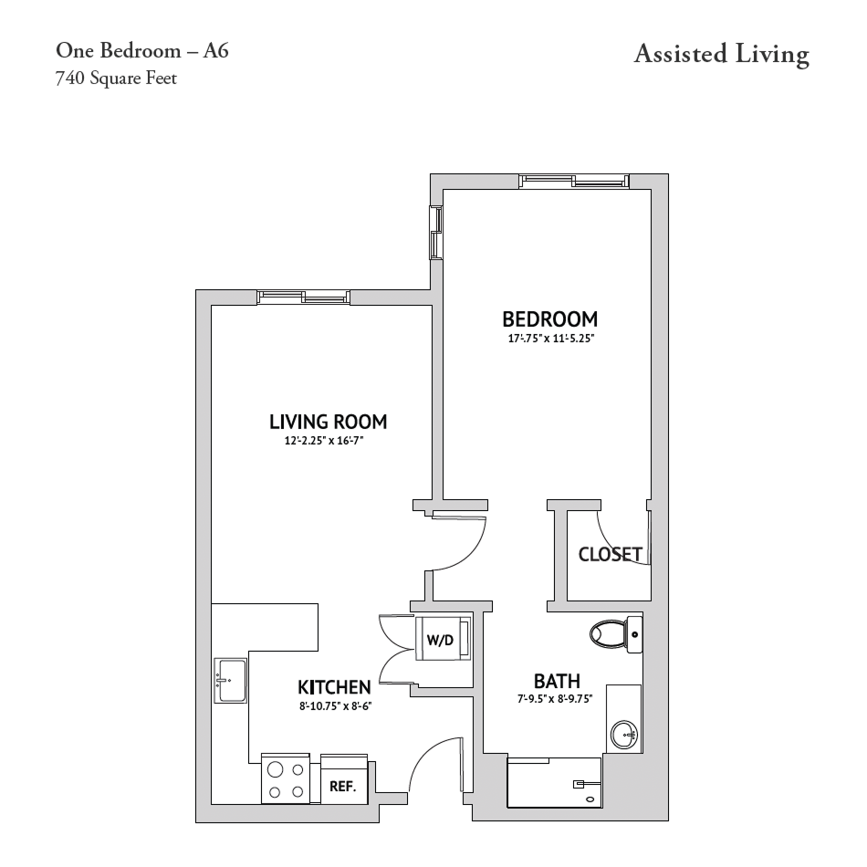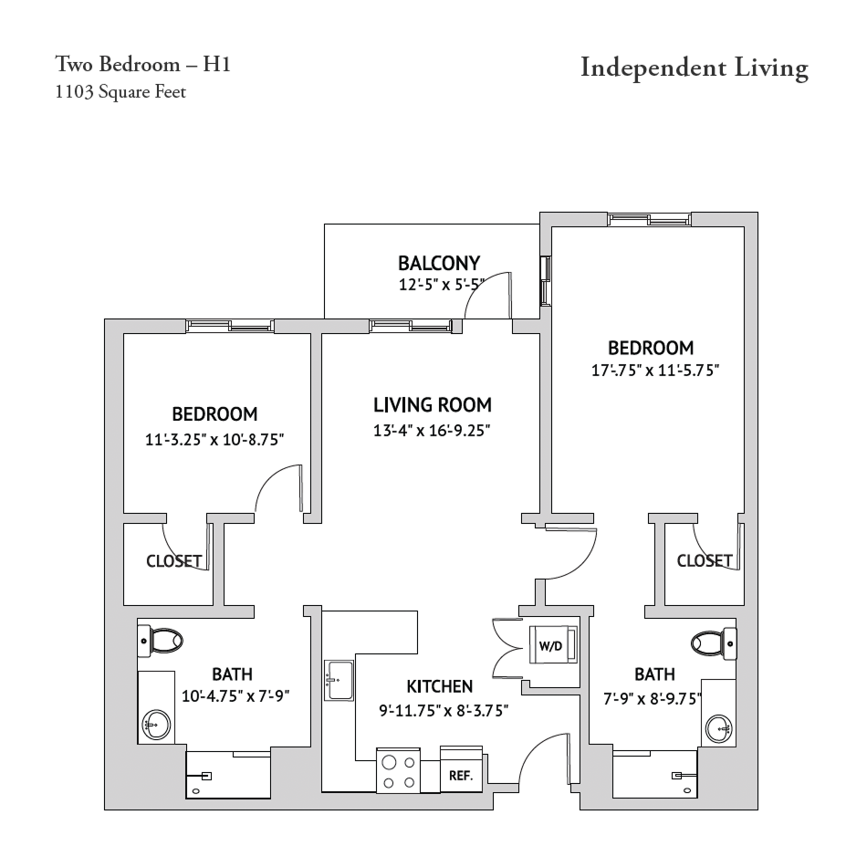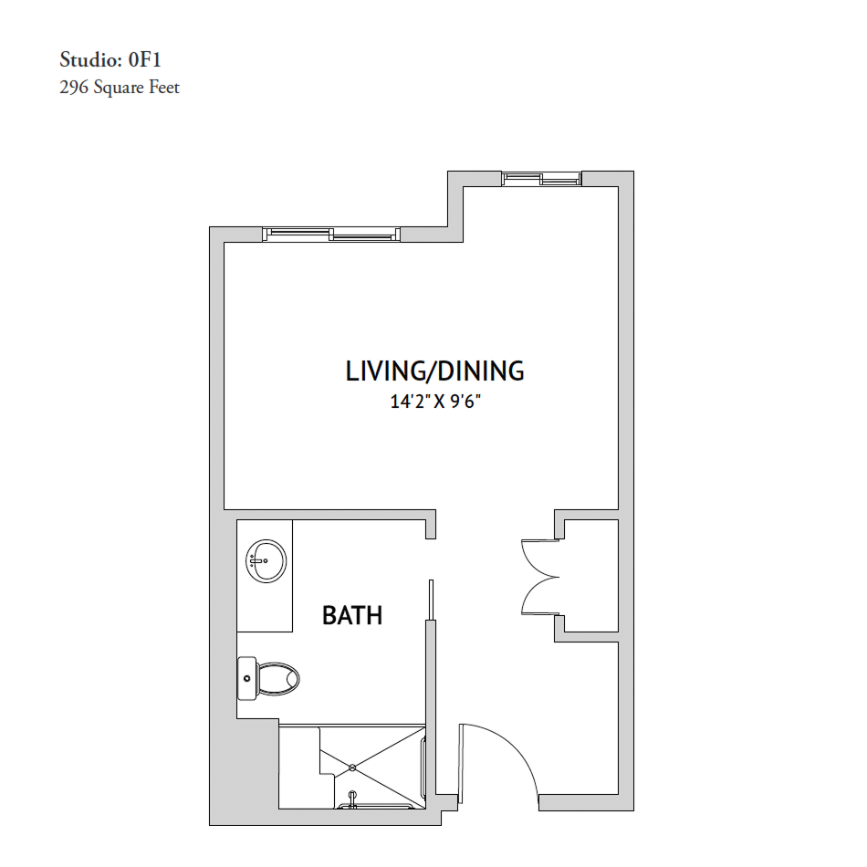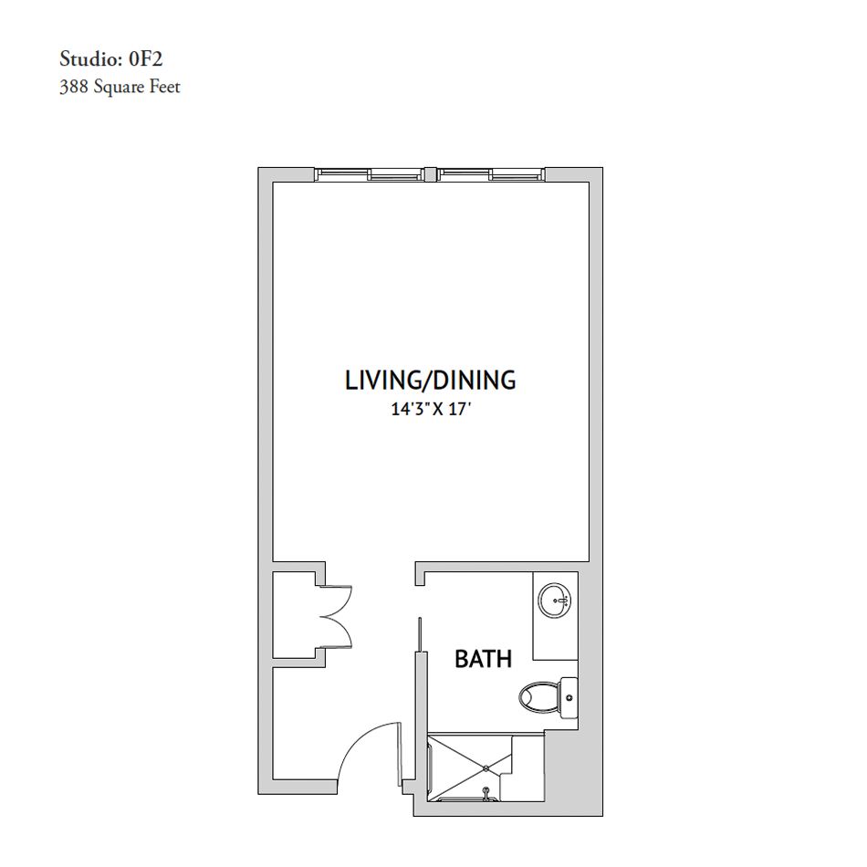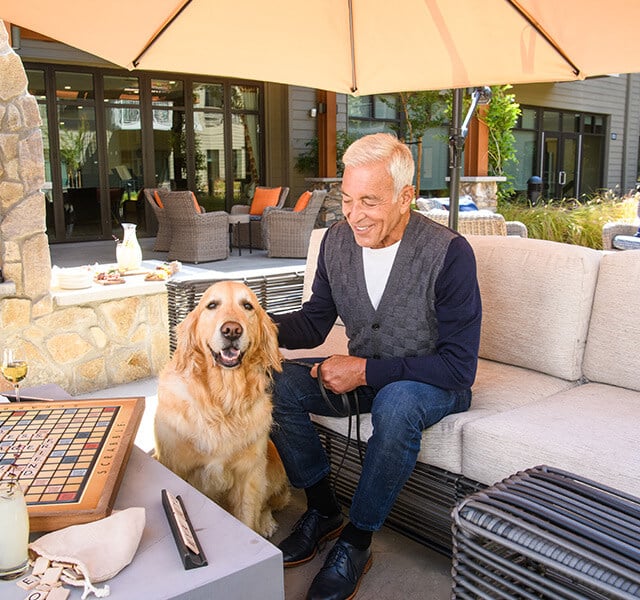
Your new home is waiting.

Explore floor plans tailored to each level of care or browse our community photo gallery.

EXPLORE LUXURY LIVING
Our spacious one-and-two bedroom residences, along with cozy studio suites, each feature a designer kitchen or kitchenette with modern appliances, oversized windows, and a variety of safety and security features to enhance the feeling of well-being.
Independent Living




Fill The Form Below To View All Floor Plan Inventory
We’re happy you’re here.




Fill The Form Below To View All Floor Plan Inventory
We’re happy you’re here.
Fill The Form Below To View All Floor Plan Inventory
We’re happy you’re here.
EXPLORE LUXURY LIVING
Assisted Living




Fill The Form Below To View All Floor Plan Inventory
We’re happy you’re here.




Fill The Form Below To View All Floor Plan Inventory
We’re happy you’re here.
Fill The Form Below To View All Floor Plan Inventory
We’re happy you’re here.
EXPLORE LUXURY LIVING
Memory Care




Fill The Form Below To View All Floor Plan Inventory
We’re happy you’re here.

